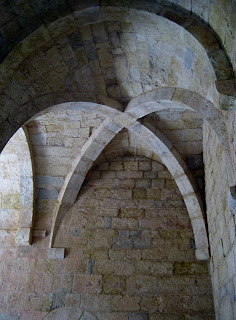 |
| Abbey Church of Thoronet. Note the absence of ornamentation or a large formal entrance. There are only two simple doorways, one for the monks, one for the lay-brothers. |
First of all, don't hesitate to "google" Cistercian Monastery of Thoronet. There is a great deal on line. Here are a few of my impressions and my photos.
M. et Mme. Garde arrived to pick me up. At La Sainte-Baume, we are at the western edge of the Vars. That is the name of the departement, which is similar to our states in the USA. Le Thoronet is located in the eastern part of the Vars. To find it on the map, do a Google Map search <83340 Le Thoronet, France>. I had not been with the Garde's for 15 minutes on my first day when they were already talking about this place. It is clearly one of their favorite places and they were certain I would love it too. They were right.
Although the Abbey of La Thoronet no longer serves as a home to a monastic community, is still imbued with the spirituality for which it was built. St. Bernard of Clairvaux, in the 7th Century believed that the architecture of the abbeys had to reflect the spirituality of the monks and also draw from them their sense of vocation. The Abbey at Thoronet, begun 1157, is deliberately austere, devoid of any embellishments or decoration. What is revealed is purity - purity in style with geometric precision, perfection in design revealing completely the structural elements, harmony of perspective, and acoustics that require disciplined chanting. (I stood in the nave and sang a brief gregorian chant that makes me shiver even now in my room at this computer.)
I am a visual learner. I always have been. I love stories as many of you realize. I cherish the symbols of our spiritual tradition. My visit to this place, while different from the regimented hours of prayer at the retreat center, brought another experience of the richness of our history. I am not speaking economically, because these abbeys were very prosperous. That is sometimes used as a criticism. The abbeys were often the economic anchor, creating production, trade, and commerce in the surrounding region. I had a philosophy professor at the seminary who daily reminded us that "what is said can never be separated from how it is said". This abbey is that idea "carved in stone"
I will post several pictures here with brief captions. Watch for a photo gallery after I email photos to Margaret.
 |
| Even a view from an off-center angle reveals the perfect geometric symmetry. |
 |
| The lavabo from across the cloister. |
 |
| An interior view of the cloister with chapter room and dormitories to the right. |
 |
| A View of the ceiling at a corner of the cloister. Note the crossed structural arches, unadorned, revealed as the only design element. |
 |
| Detail of the cloister arch |
 |
| A view from the rear, from the olive grove and orchards behind the abbey. We are looking at the exterior of the apse with 2 of the 3 windows behind the altar and the occulm above. |



